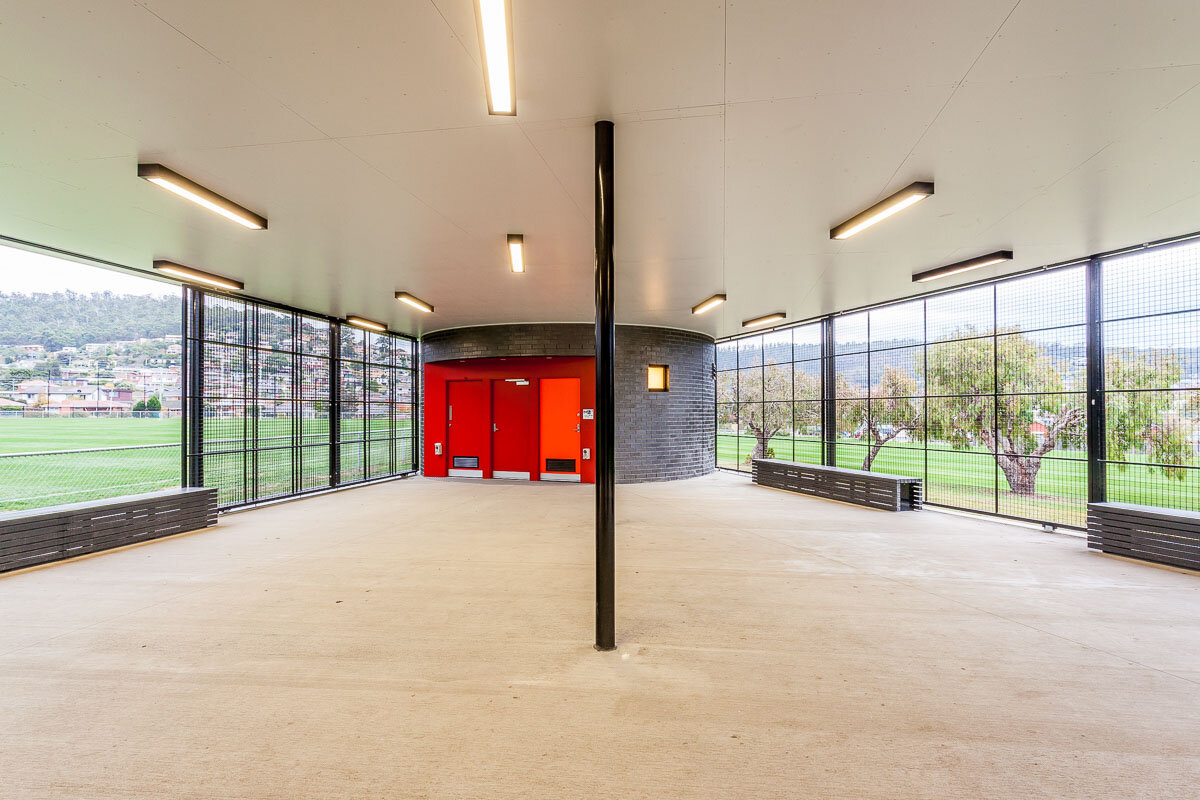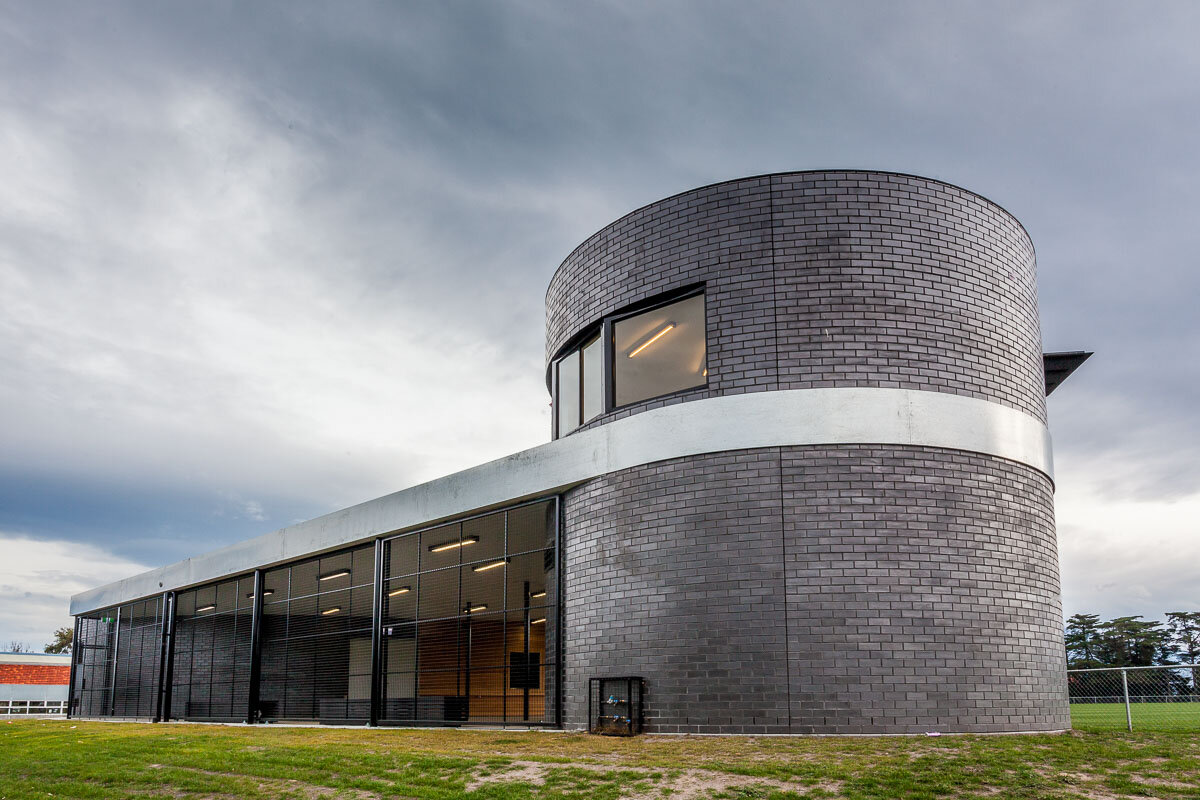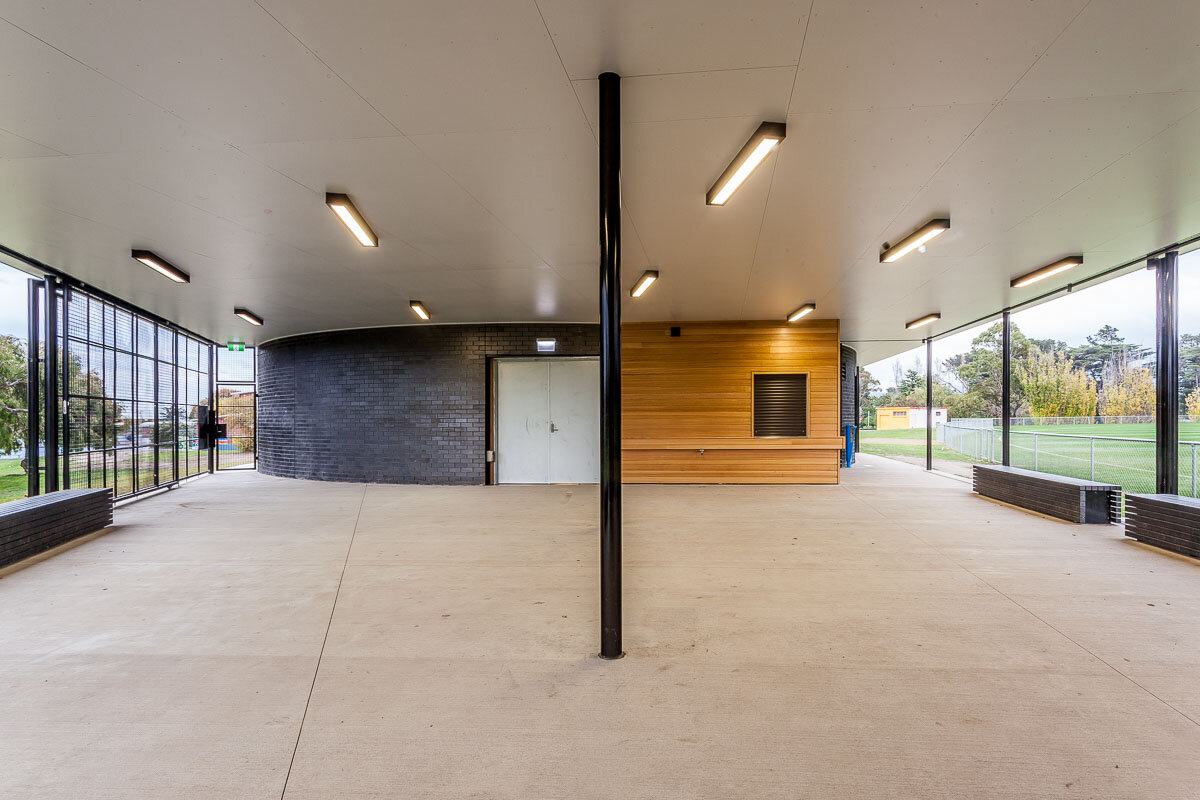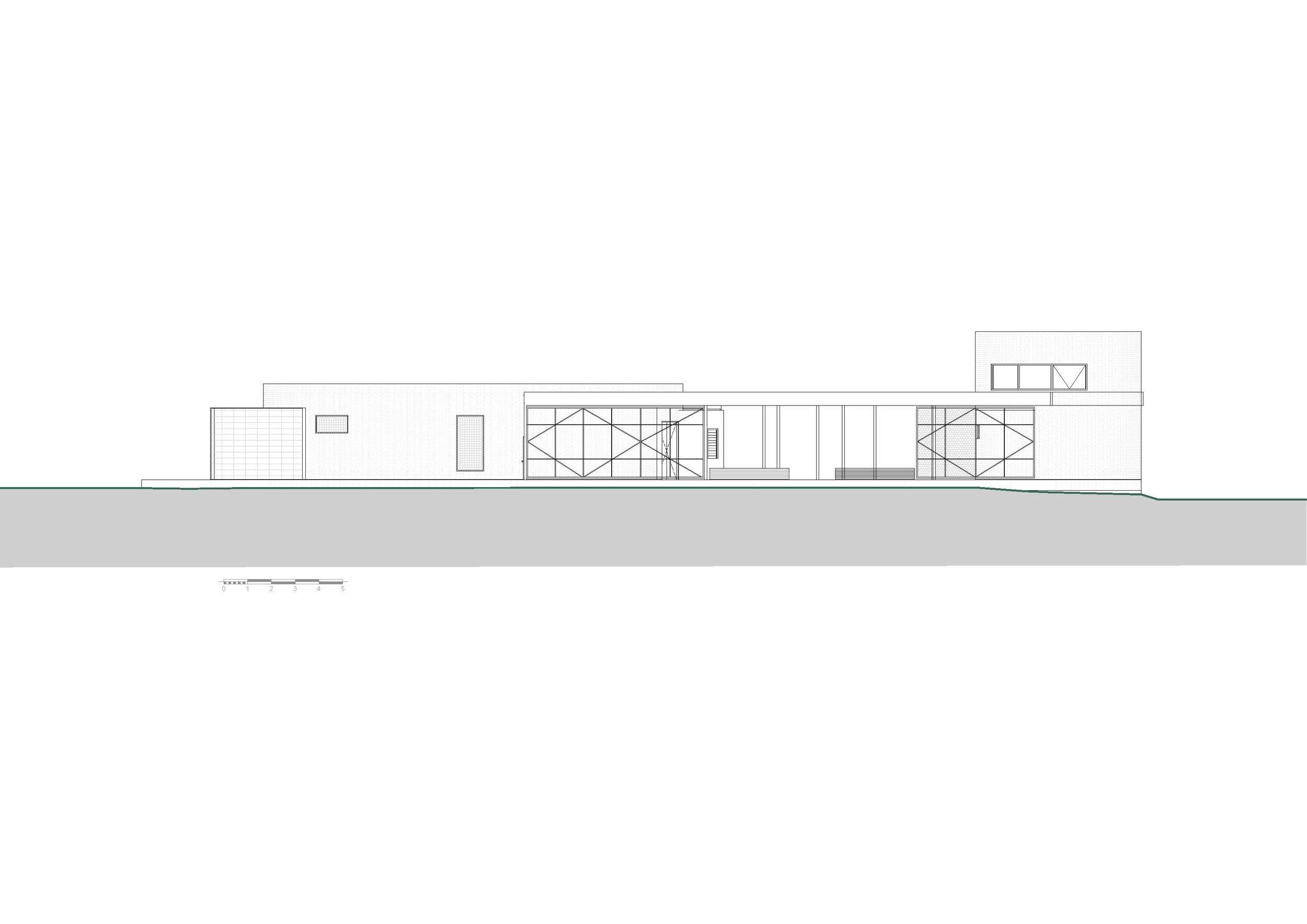Tasmanian Education Department, Clarence City Council and Tasmanian Government’s Communities Sport and Recreation Department.
Tasmania’s Clarence High School Oval Sports Pavilion by Dock4 Architects hums like a well-oiled machine. When I visit midweek for a twilight Little Athletics meet, the streets and car parks are full. Crowds of children and parents fill the space with an intense, positive atmosphere. The pavilion, set in a sea of colourful family tents, is quietly efficient without drawing attention to itself. It is an elegant response to the architectural brief and the obvious enjoyment of the people using it is equally due to the effective organization of community groups and a design that focuses and supports their efforts.
Modernism once brought clarity to architecture. Function generated form. New economic realities, however, have changed those simple parameters. Sustainability factors and the bundling of disparate funding sources mean that buildings must now accommodate far more diverse functions than they once did. Architects now have to meet complex design briefs from an assortment of associated clients and user groups. There are advantages to this model. A building with a broad outreach offers significant opportunities to reduce the direct cost of high-quality facilities. These buildings are made possible in the first place by an expanded funding base, while use by different groups spreads the long-term maintenance costs. For example, the Clarence High School sports grounds are professionally curated by the local council rather than by the school gardener. This sharing of responsibility generates great design challenges in the effective integration of function, security and identity.
The design draws together three spatial elements – two circular brick structures and a central terrace – under a single roof.
*Completed as Director/ Architect of Dock4 Architects










